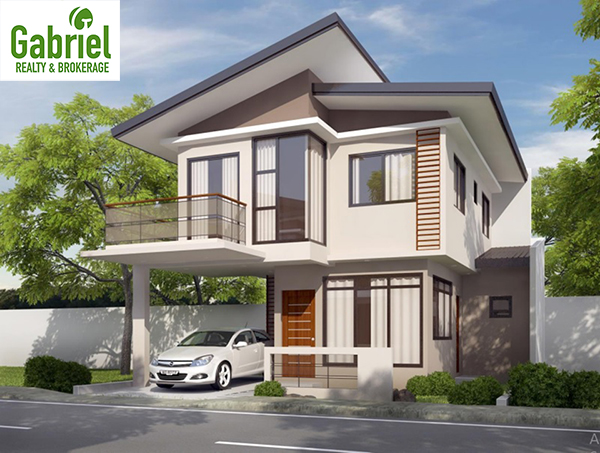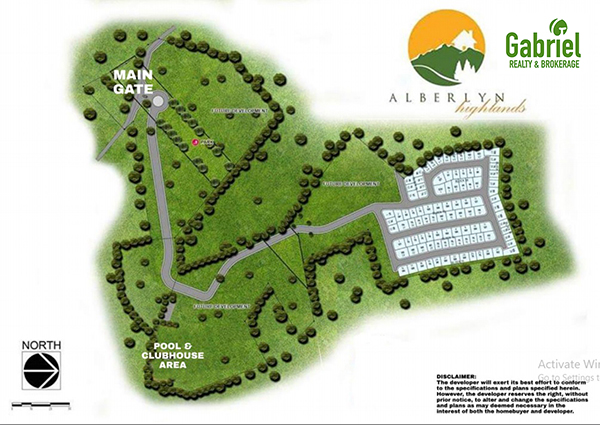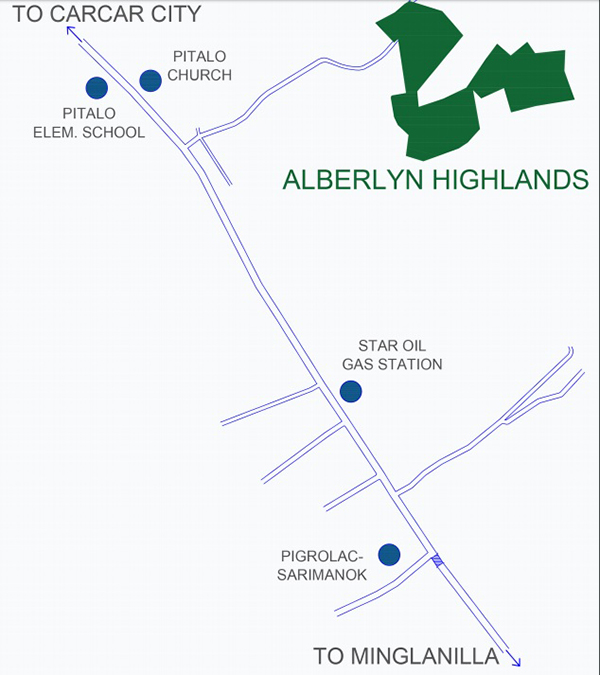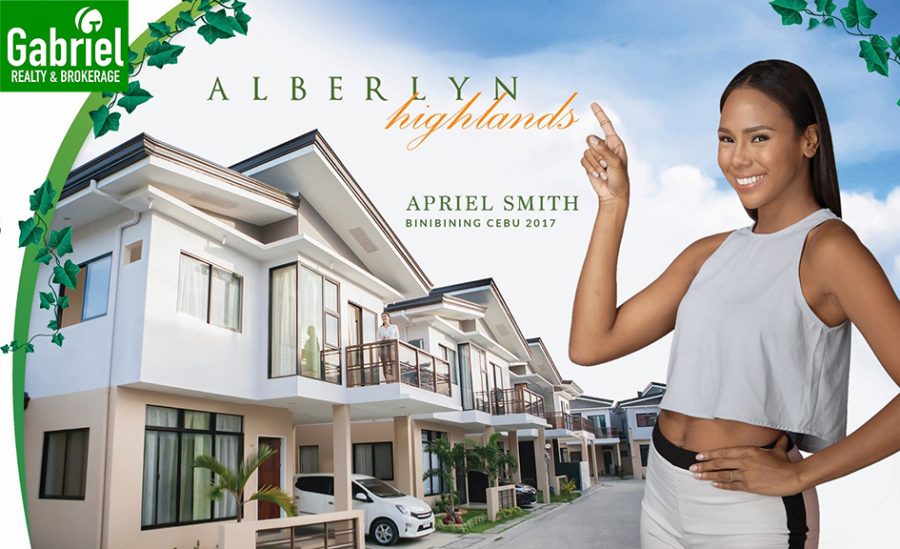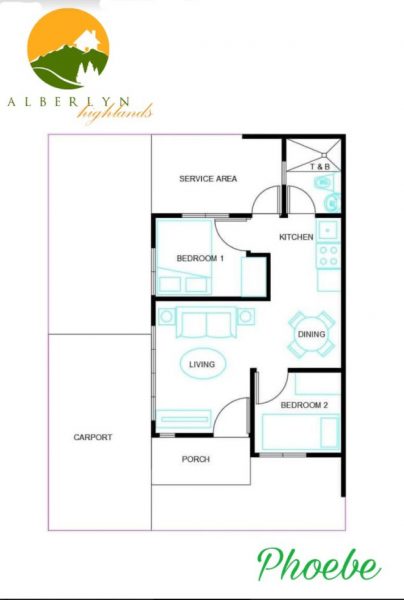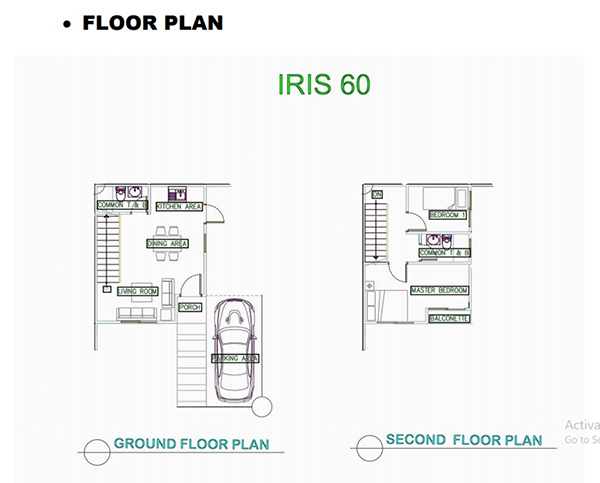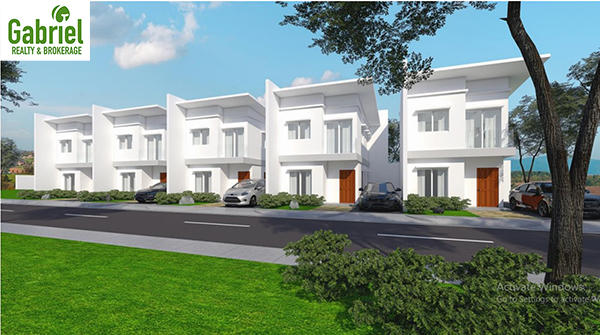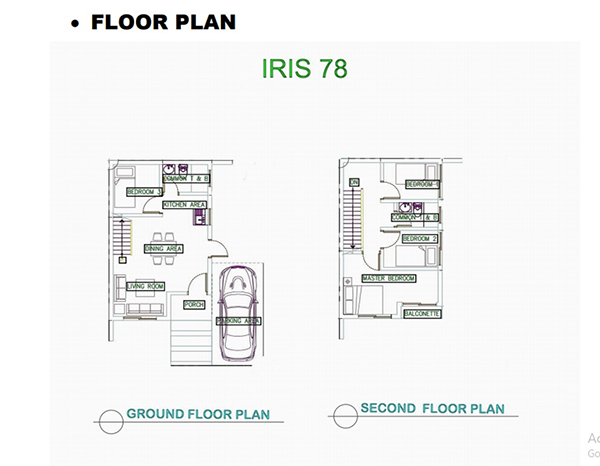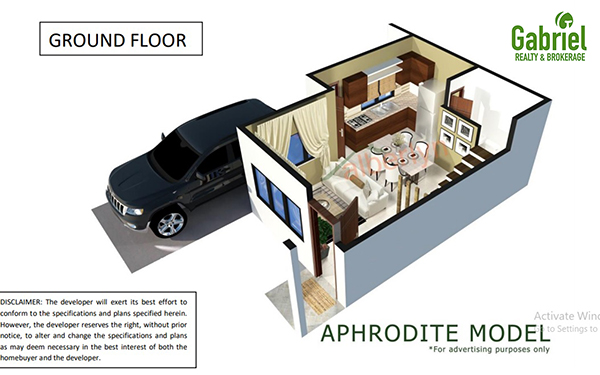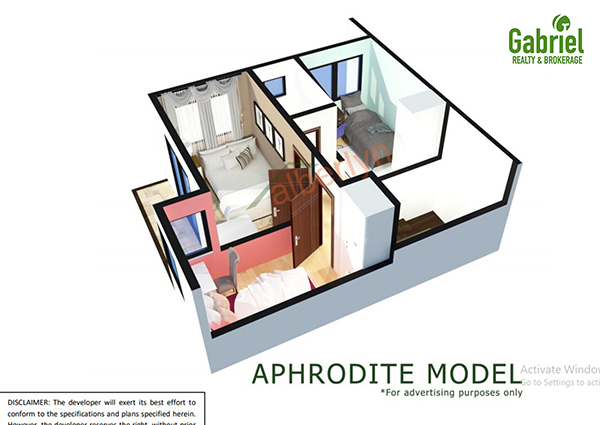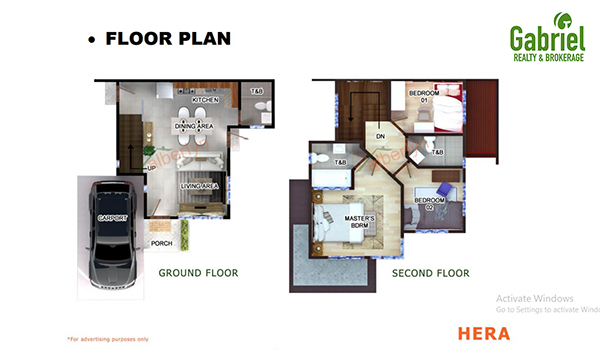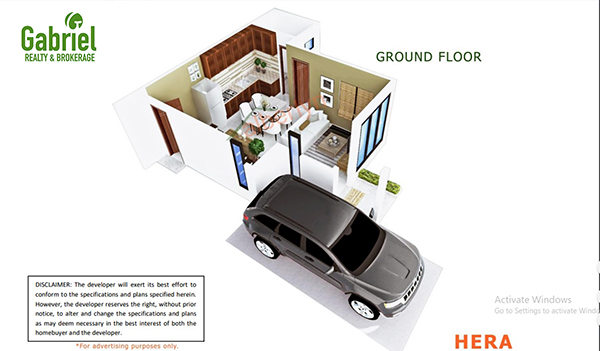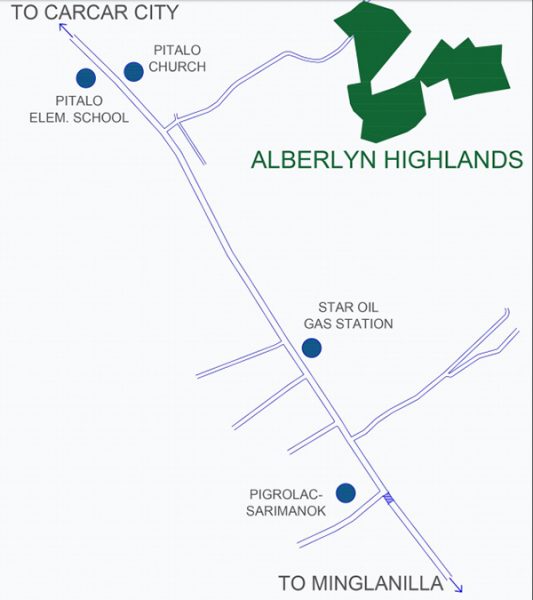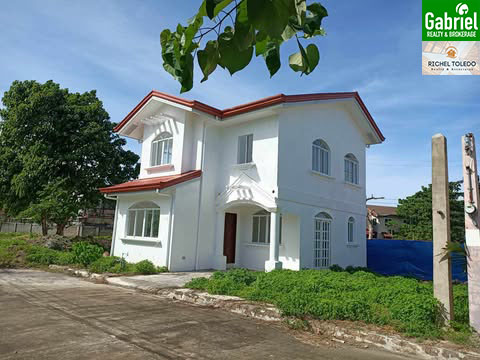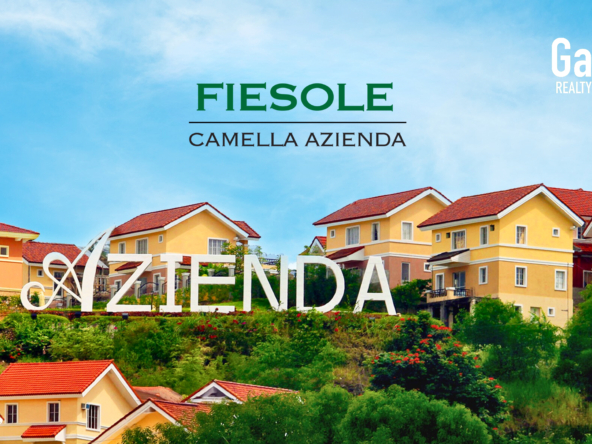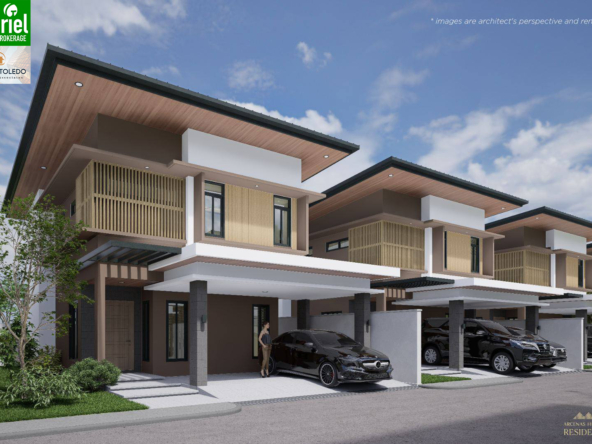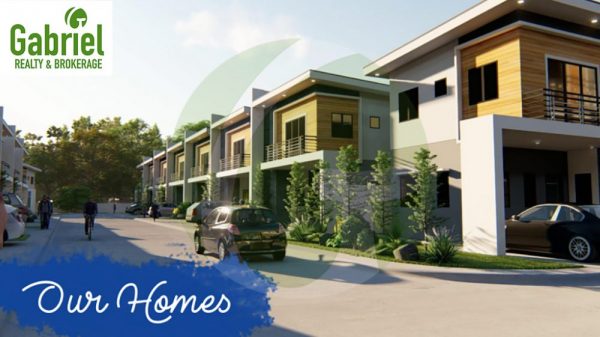Description
ALBERLYN HIGHLANDS SAN FERNAND, Pre-Selling House & Lot
MAY 2025 UPDATE: Alberlyn Highlands San Fernando is a serene residential subdivision project located at Barangay Pitalo, San Fernando, Cebu, right after the boundary of Naga City, Cebu.
It is located just 300 meters away from the National Road in the Municipality of San Fernando, Cebu. In Alberlyn Highlands San Fernando, you can enjoy the overlooking view of the sea and there’s MORE for the family.

The floor area for each Asian Contemporary-Themed house ranges between 60 to 105 square meters and the lot area can be as big as 75 to 150 square meters. These huge lot-cuts allow you to have a small front garden and build home expansions in the future. A great space to be creative!
Only 50% of the project area is intended for housing units, the rest is for parks and other green areas. So, Reserve your dream home now for only P20,000.00!
AMENITIES & FEATURES:
- Infinity Pool
- Multi-purpose Hall
- Exclusive gated community
- Concrete perimeter fence
- Elegant guardhouse
- 24-Hour Security
- Landscaped entrance and open spaces
- Landscaped units
CLICK THAT LINK 👇 for:
ALBERLYN HIGHLANDS SAN FERNANDO UPDATED PRICELIST & MAP (PHASE 1)
ALBERLYN HIGHLANDS SAN FERNANDO UPDATED PRICELIST & MAP (PHASE 2)
LATEST PRICELIST:
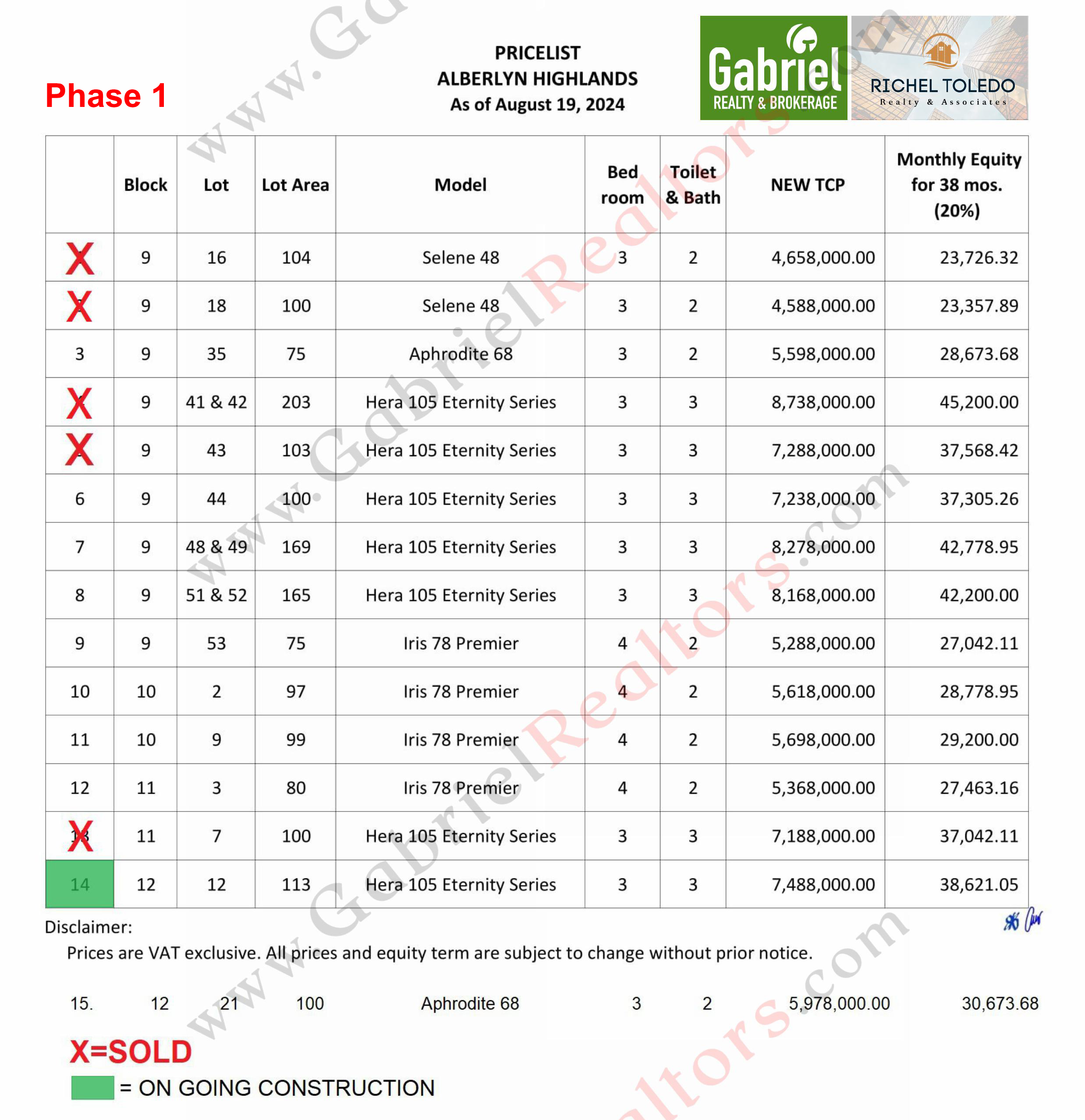
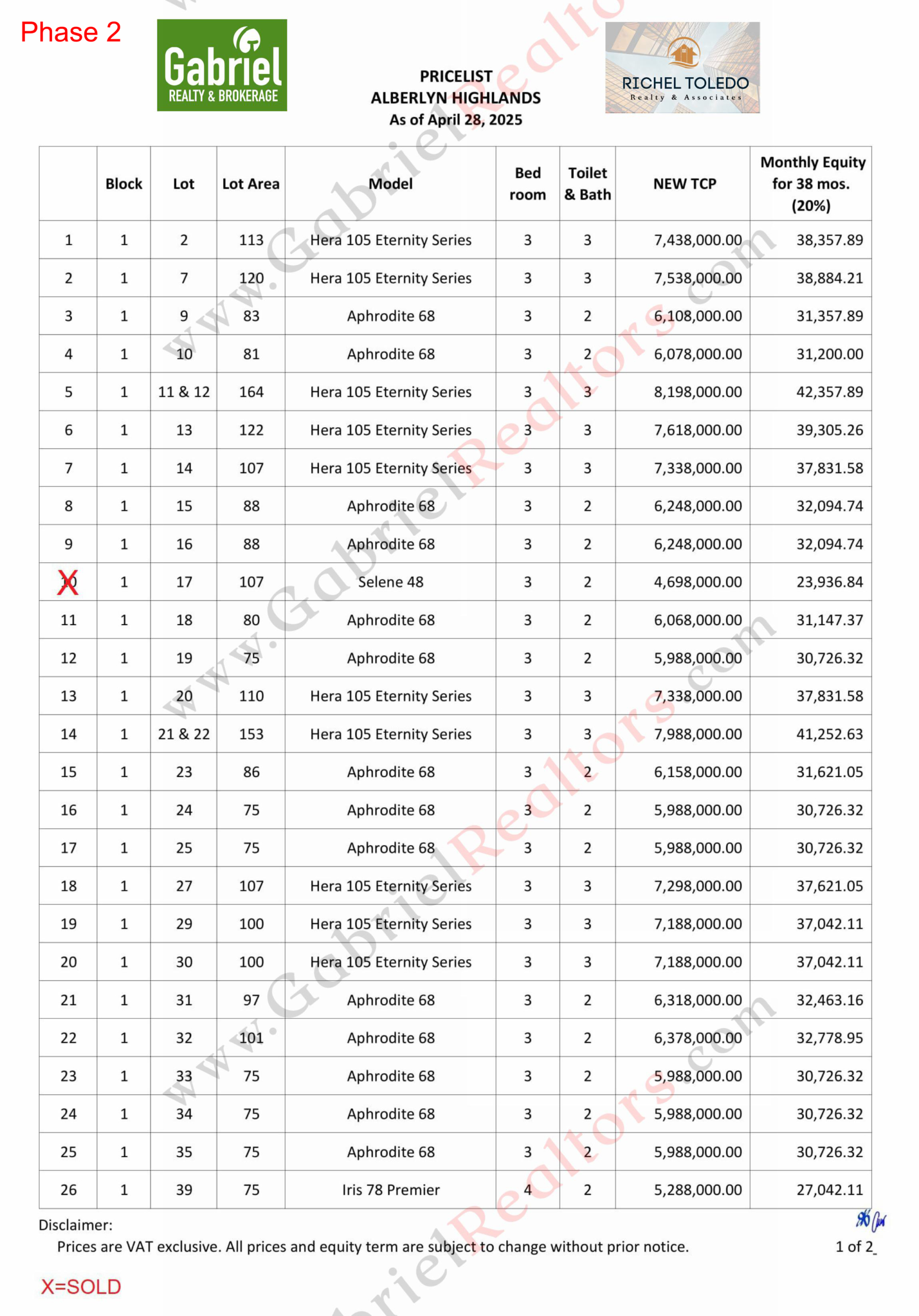
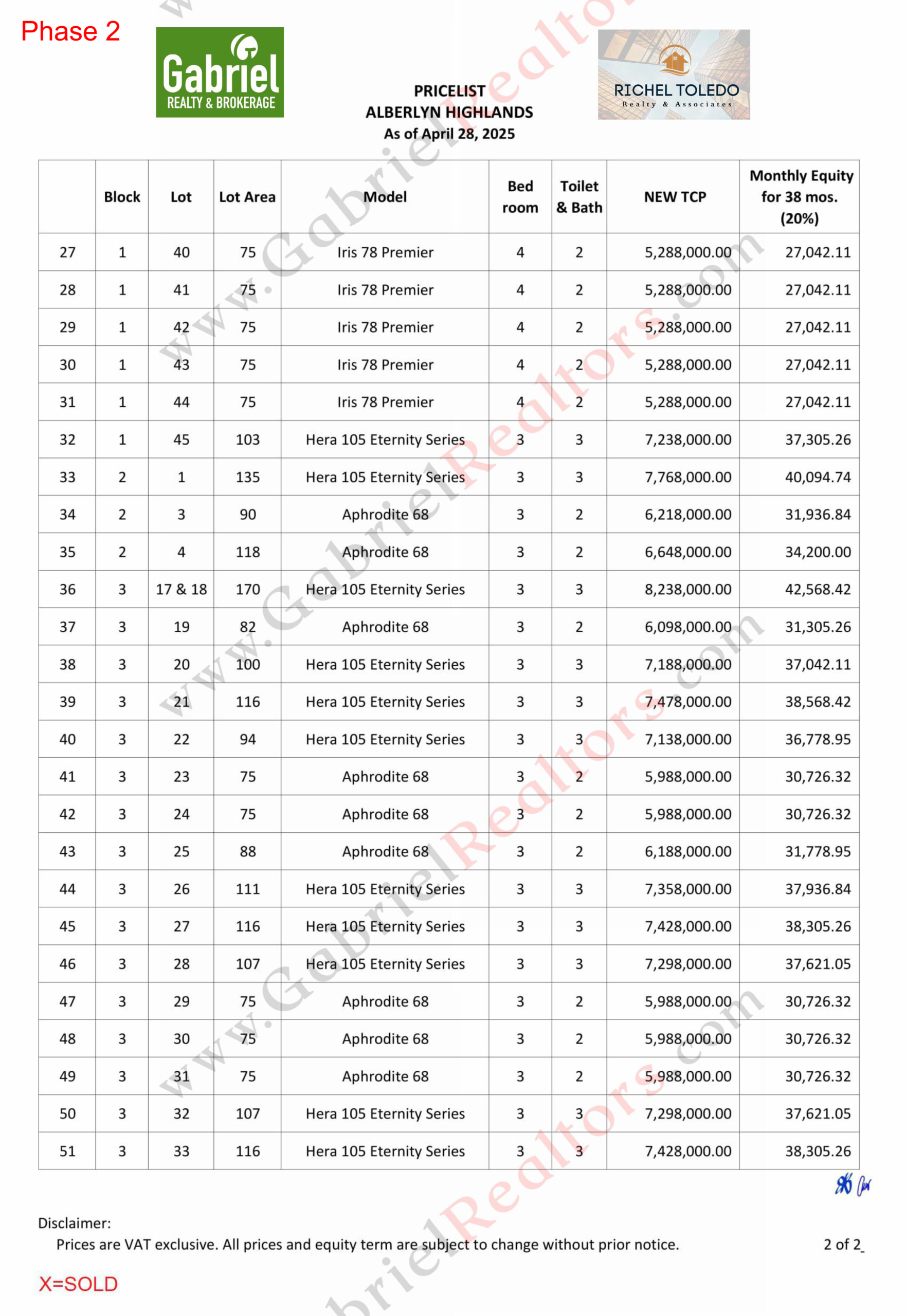
INVENTORY MAP:
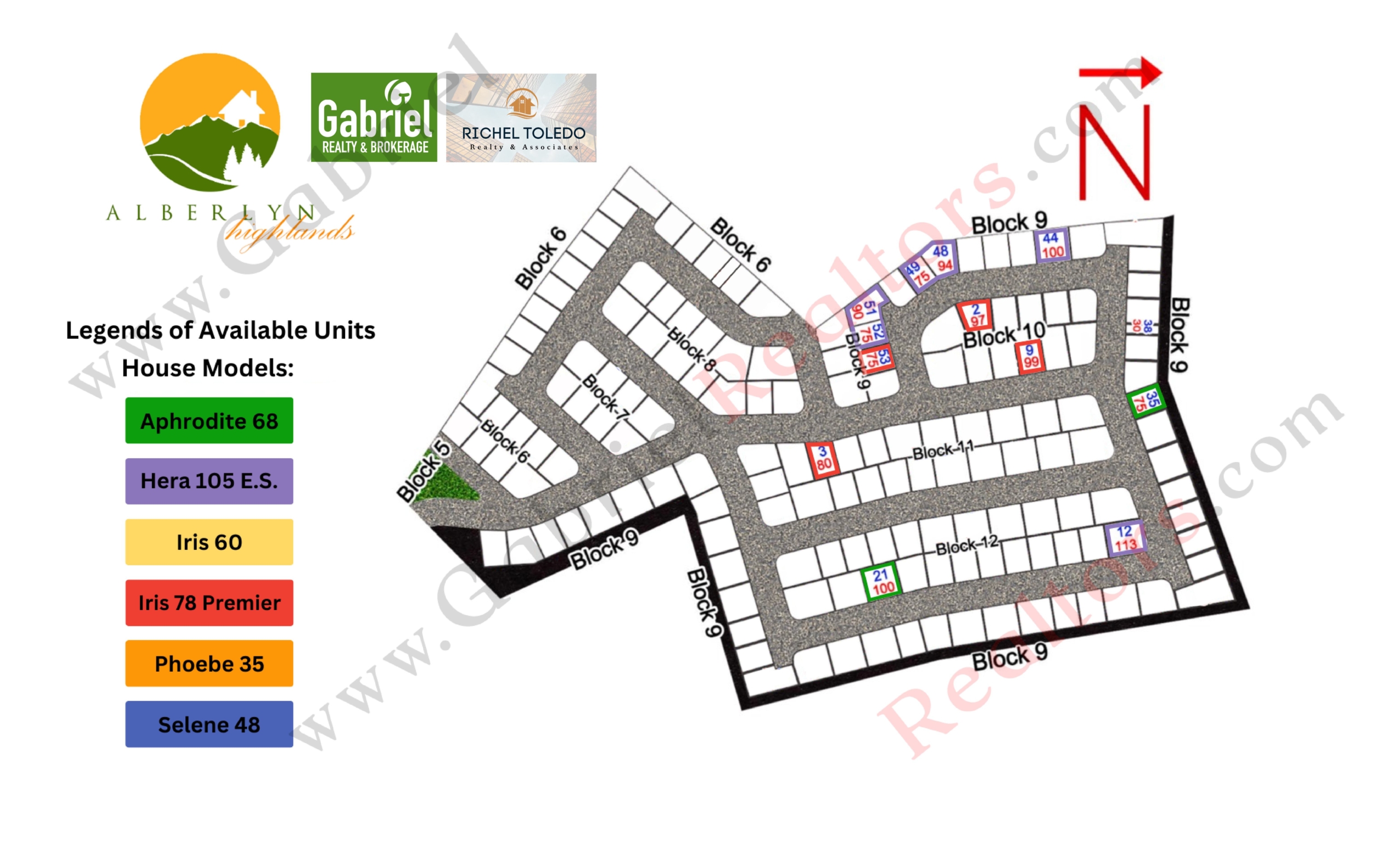
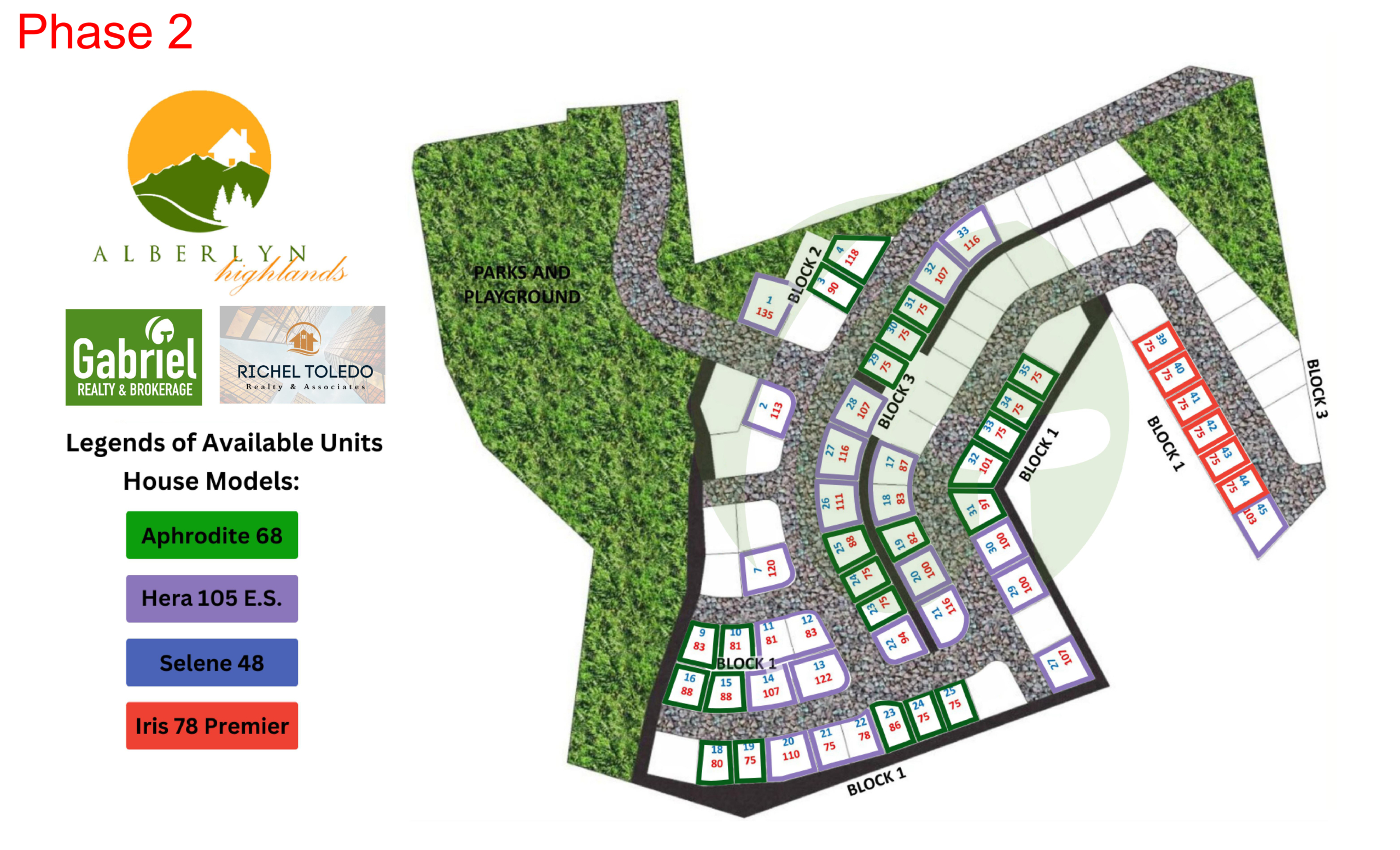
Sample Computations (updated on May 16, 2025):
PHOEBE MODEL – SINGLE ATTACHED BUNGALOW
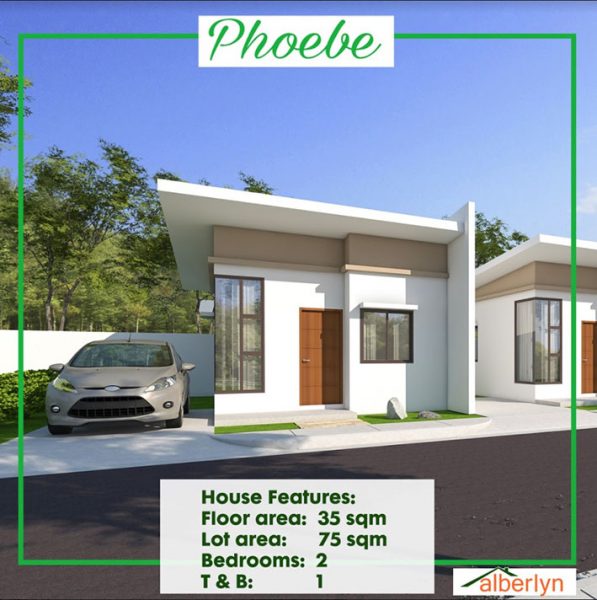
FLOOR AREA: 35 sqm
LOT AREA: 75 sqm
- 2 Bedrooms
- 1 Toilet and Bath (with tiles & fixtures)
- 2 Carport
- Concrete Partitions
- Balcony
- Living/ Dining/ Kitchen/ Service Area
IRISH 60 MODEL – SINGLE ATTACHED – SOLD OUT
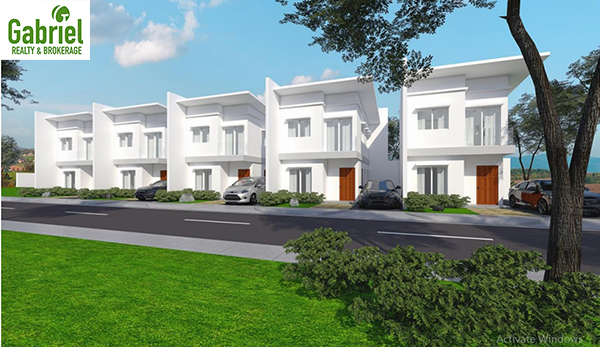
FLOOR AREA: 60 sqm
LOT AREA: 75 – 80 sqm
- 2 Bedrooms
- 2 Toilet and Baths (with tiles & fixtures)
- 1 Carport
- Wall Concrete partitions
- Balconette
- Smooth-finished interior (NO INTERIOR PAINTS)
- Living/ Dining/ Kitchen/ Service Area
IRISH 78 – SINGLE ATTACHED
FLOOR AREA: 78 sqm
LOT AREA: 80 – 97 sqm
- 4 Bedrooms (3 Br at 2nd floor, 1 Br at Ground Floor)
- 2 Toilet and Baths (with tiles & fixtures)
- 1 Carport
- Wall Concrete partitions
- Balconette
- Smooth-finished interior (NO INTERIOR PAINTS)
- Living/ Dining/ Kitchen/ Service Area
PHASE 1:
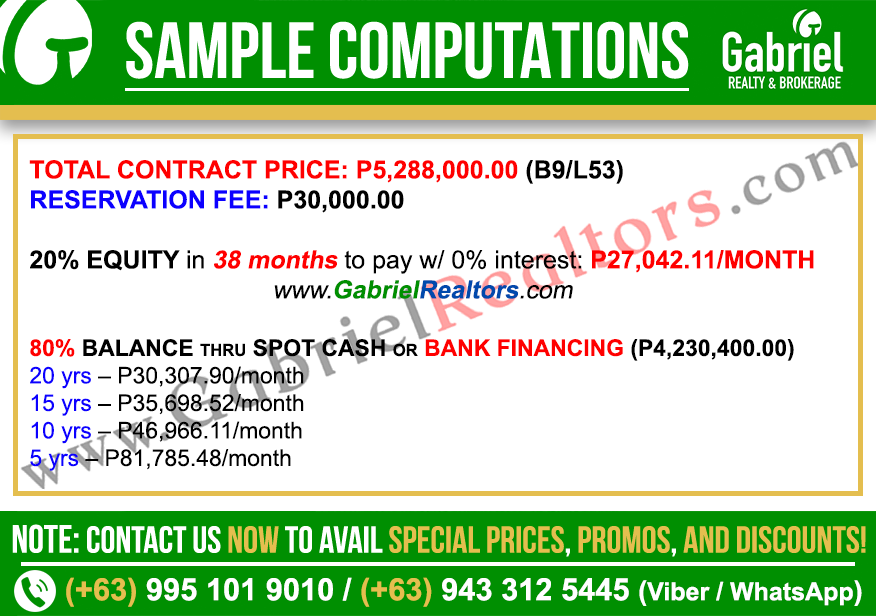
PHASE 2:
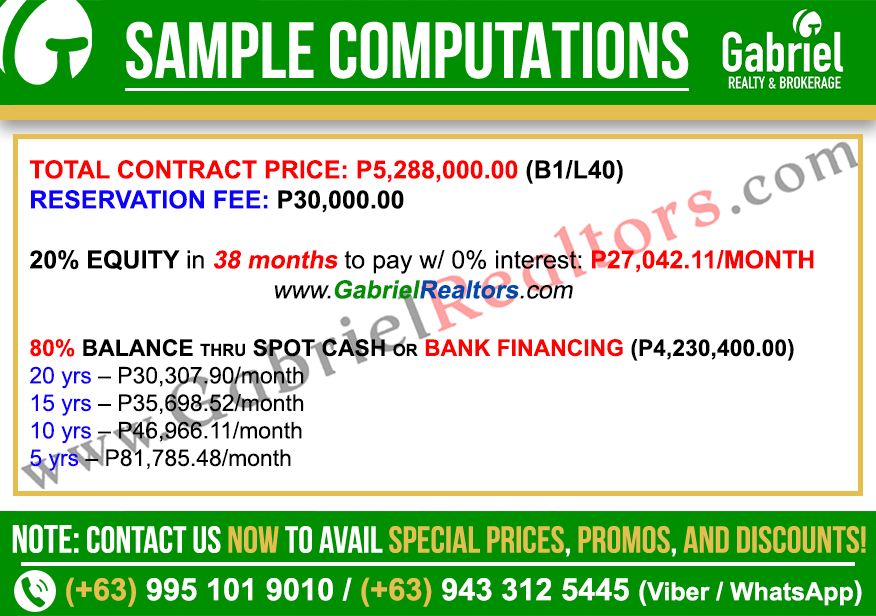
APHRODITE NG 68 MODEL – SINGLE ATTACHED
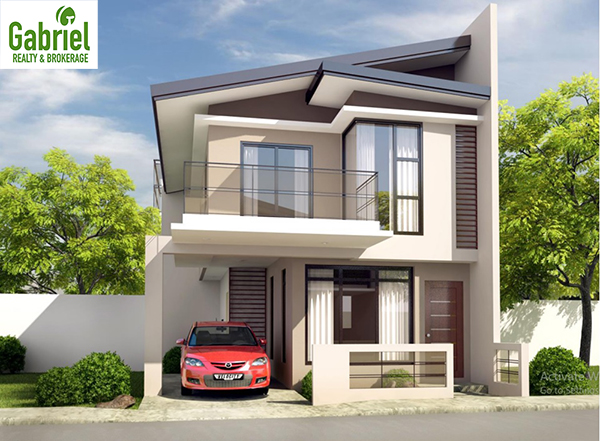
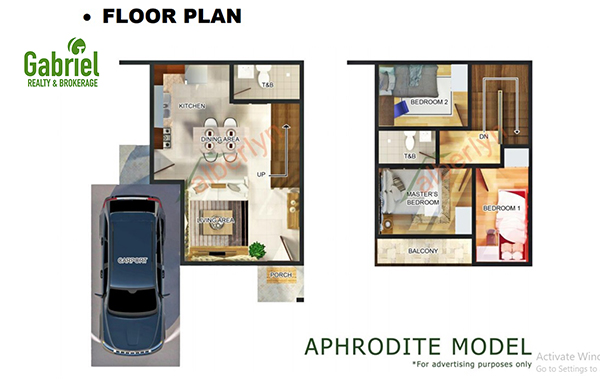
FLOOR AREA: 68 sqm
LOT AREA: 75 sqm
- 3 Bedrooms
- 2 Toilet and Baths (with tiles & fixtures)
- 1 Carport
- Concrete Partitions
- Balcony
- Living/ Dining/ Kitchen/ Service Area
PHASE 1:
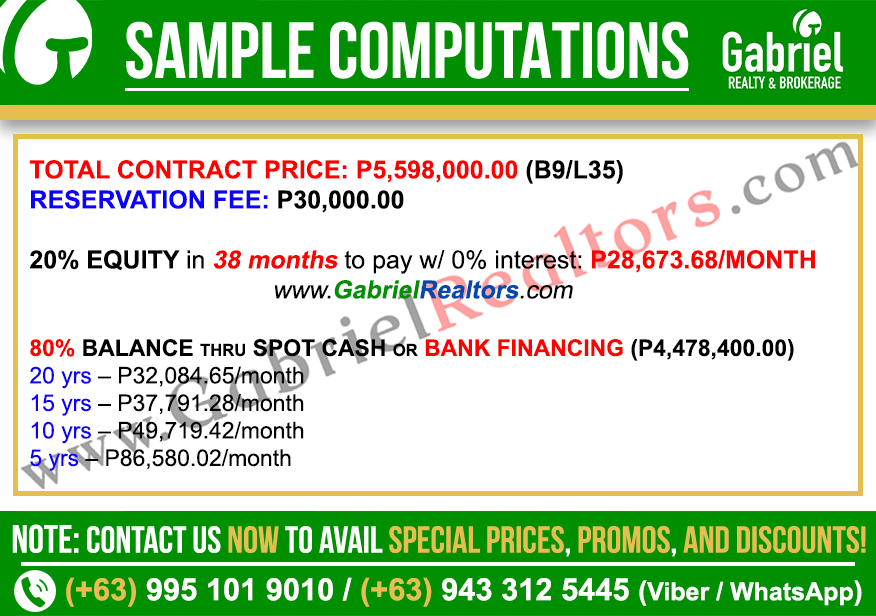
PHASE 2:
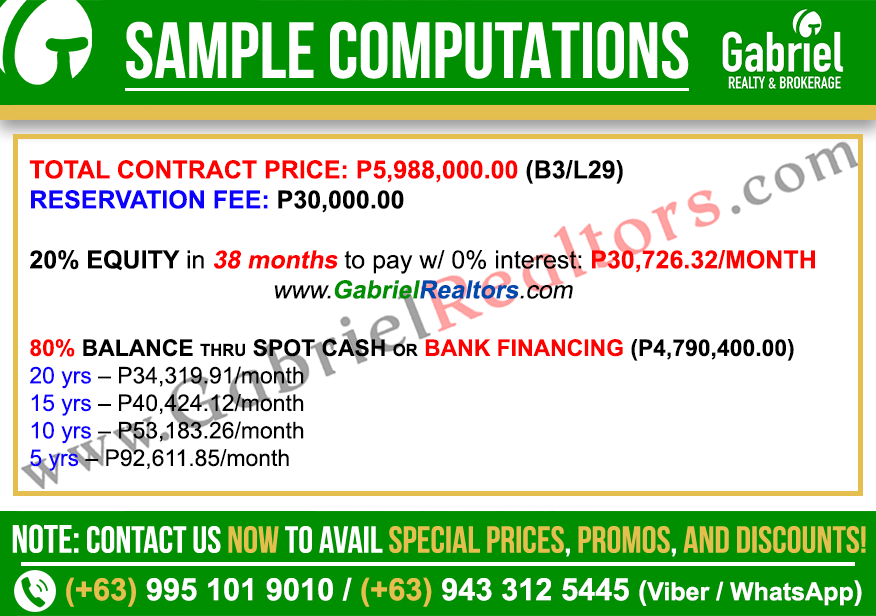
HERA 105 ETERNITY SERIES – SINGLE-DETACHED HOUSE
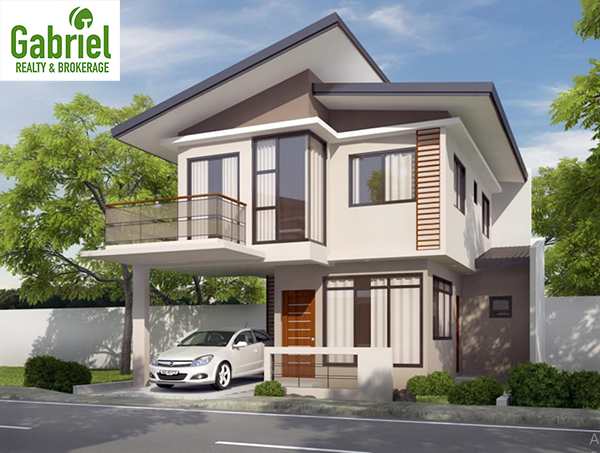
FLOOR AREA: 105 sqm
LOT AREA: 130 – 150 sqm
- 3 Bedrooms
- Master’s with bathtub with balcony
- 3 Toilet & Baths
- 1 Carport
- Concrete Partitions
- Living/ Dining/ Kitchen/ Service Area
PHASE 1:
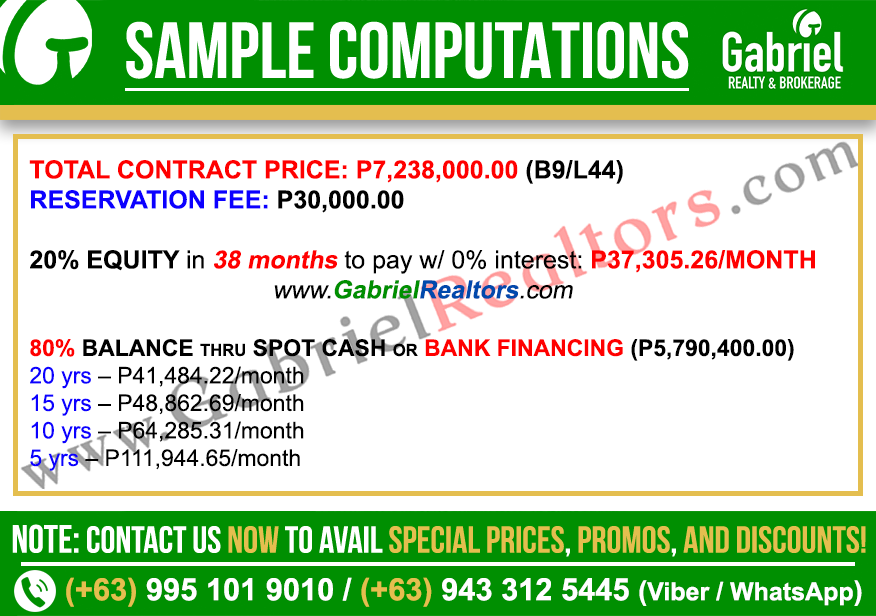
PHASE 2:
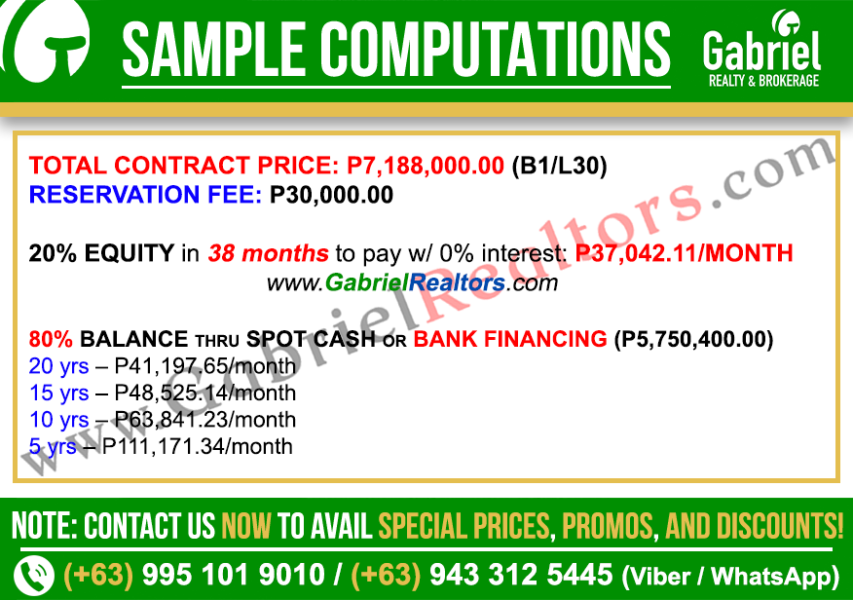
SELENE 48
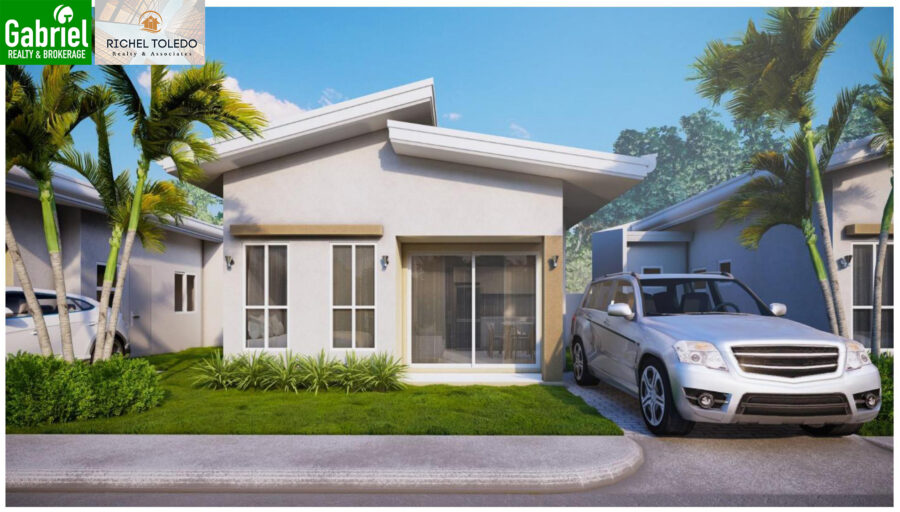
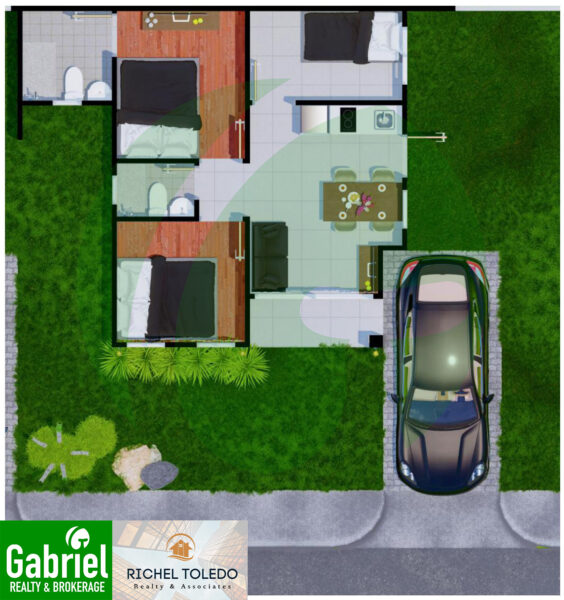
FLOOR AREA: 48 sqm
LOT AREA: 100 sqm
- 3 Bedrooms
- 2 Toilet and Baths (with tiles & fixtures)
- 1 Carport
- Living/ Dining/ Kitchen/ Service Area
NOTE: Real Estate property value is appreciating everyday, above prices will increase without prior notice. Thus, if you want to invest in this property, better to RESERVE NOW!
PAYMENT SCHEME:
- 10% Down Payment in 38 months and 90% thru spot cash or bank financing;
- 15% Down Payment in 38 months and 85% thru spot cash or bank financing;
- 20% Down Payment in 38 months and 80% thru spot cash or bank financing;
CONTACT US:
![]() Messenger
Messenger
![]() WhatsApp
WhatsApp
![]() Viber
Viber
![]() Gmail
Gmail
![]() CALL US
CALL US
![]() SMS & iMessage
SMS & iMessage
LAND DEVELOPMENT UPDATE:
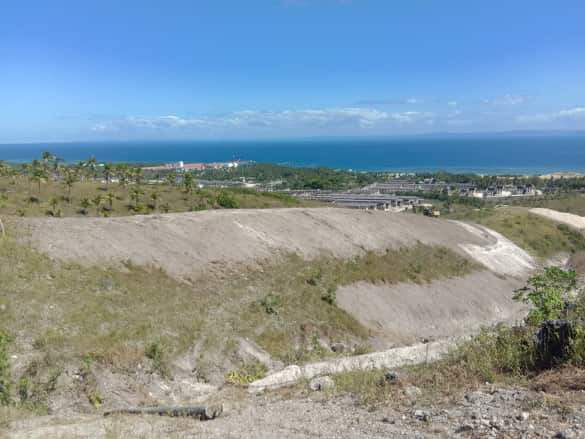
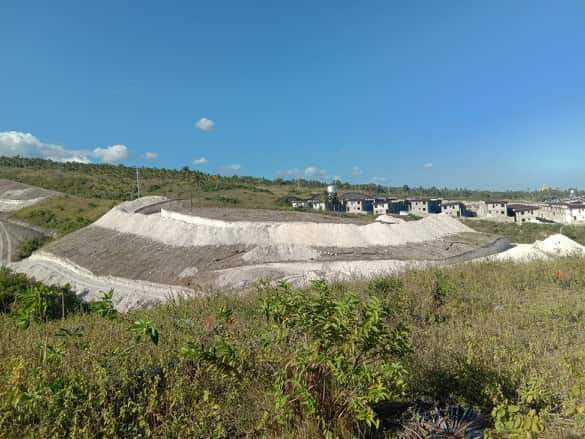
LANDMARKS/ ACCESSIBILITY:
- 5 minutes going to Notre Dame Academy
- 10 minutes going to Metro Gaisano Naga
- 10 minutes going to Plaza Baywalk
- 13 minutes going to South General Hospital
VICINITY MAP:
FOR INQUIRIES, SITE TOURS, & RESERVATIONS, PLEASE CONTACT US AT:
WILFRED LUCAS “COCOY” M. TOLEDO, J.D.
Licensed Real Estate Broker
PRC License No. 20332, valid until Nov. 9, 2027
DHSUD CR NO. R7-B-03/20-0833, valid until Dec. 31, 2025
PTR No. 1393152, valid until Dec. 31, 2025
RICHEL PARADIANG-TOLEDO
Licensed Real Estate Broker
PRC License No. 20331, valid until Dec. 31, 2027
DHSUD CR NO. R7-B-03/20-0835, valid until Dec. 31, 2025
PTR No. 1393151, valid until Dec. 31, 2025
![]() WARNING: Avoid fly-by-night agents, DEAL only with competent licensed real estate brokers to protect your hard-earned money
WARNING: Avoid fly-by-night agents, DEAL only with competent licensed real estate brokers to protect your hard-earned money ![]()
Property Documents
Address
Open on Google Maps- Address Alberlyn Highlands 5PJ9+RQP, Brgy, San Fernando, 6018 Cebu
- City Naga, San Fernando, CEBU SOUTH
- Zip/Postal Code 6018
Details
- Price: Starts at ₱27,042/Month
- Property Size: 48-105 m²
- Land Area: 100-150 m²
- Bedrooms: 3
- Bathrooms: 2-3
- Garage: 1
- Property Type: House & Lot, Residential, Subdivision
- Property Status: For Sale

