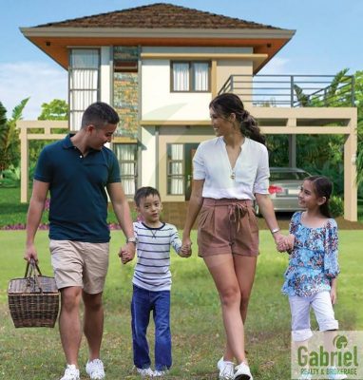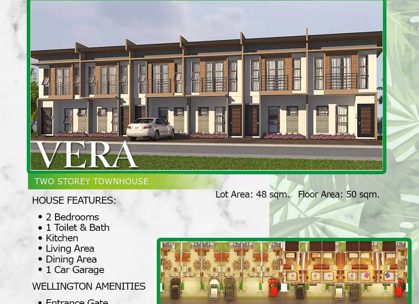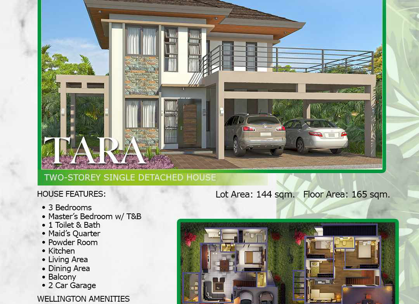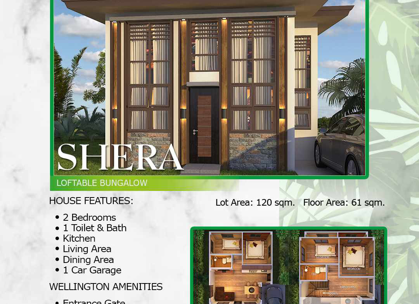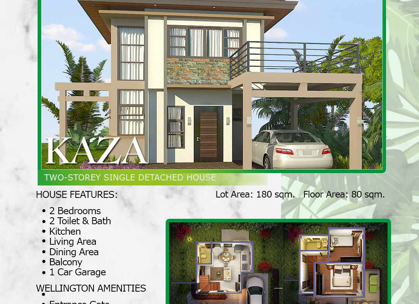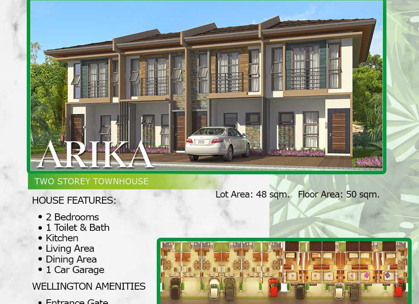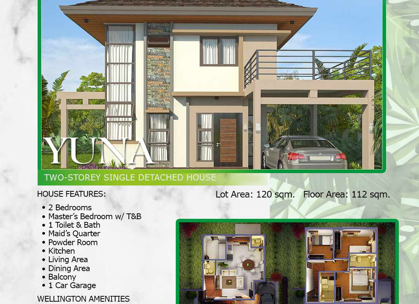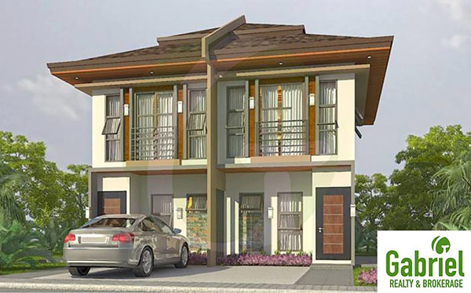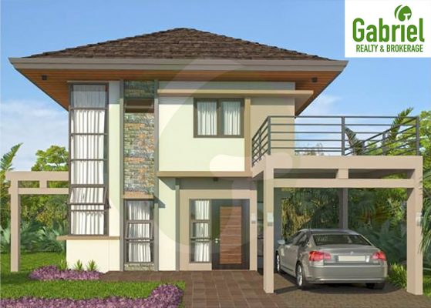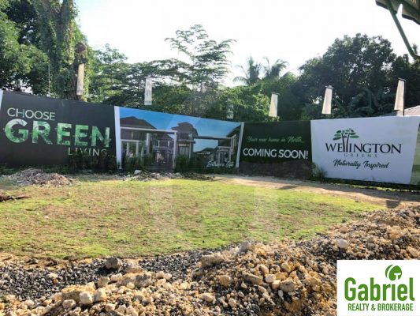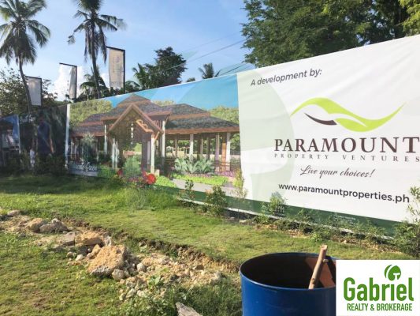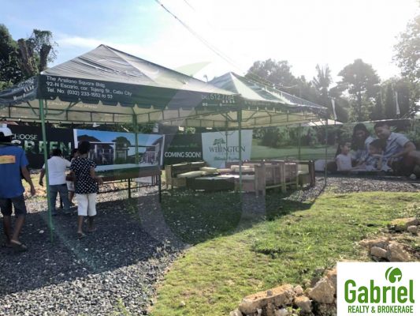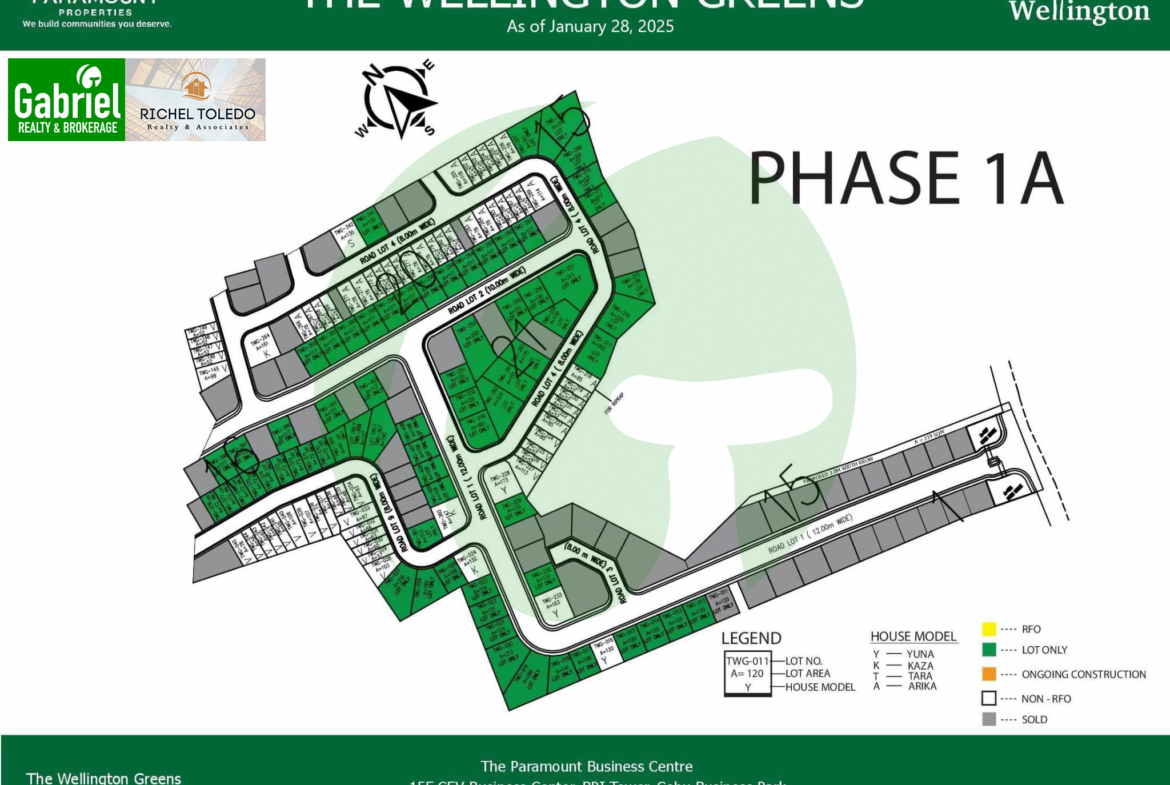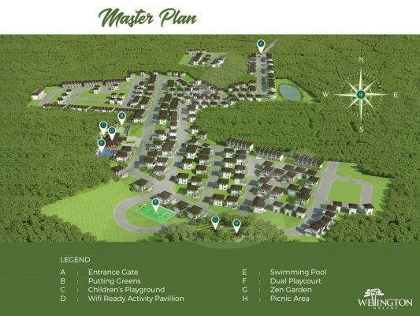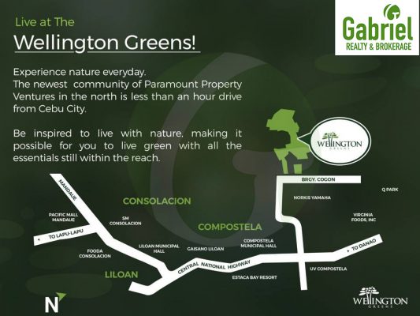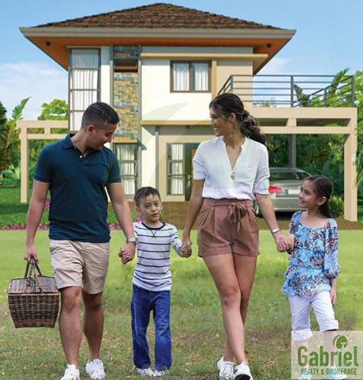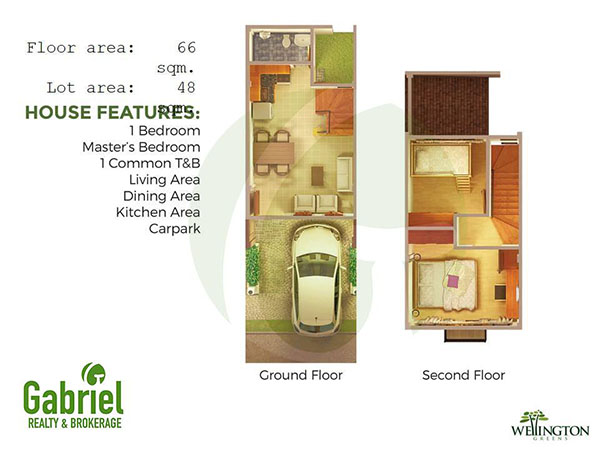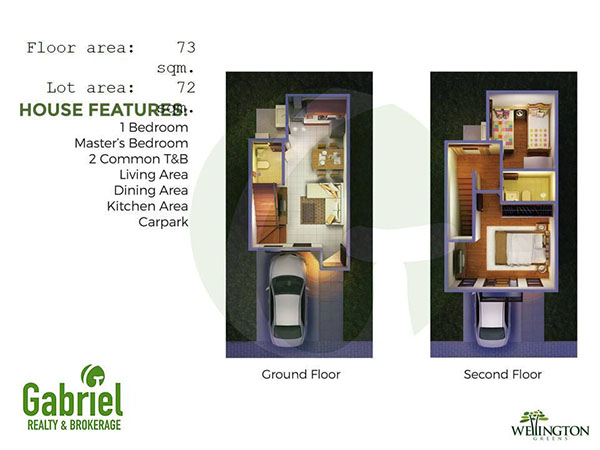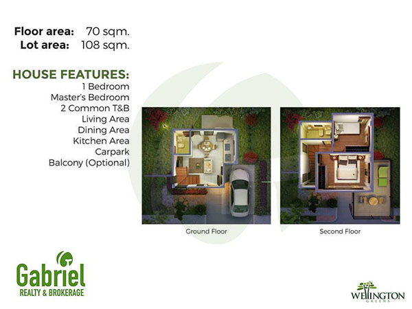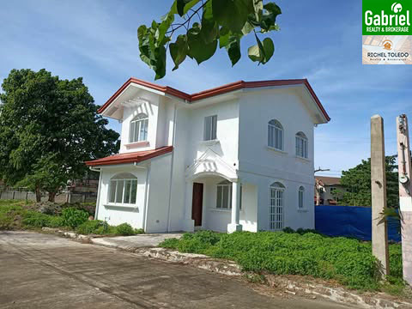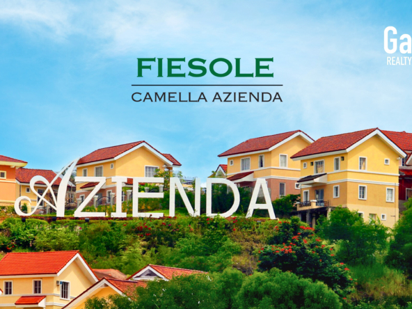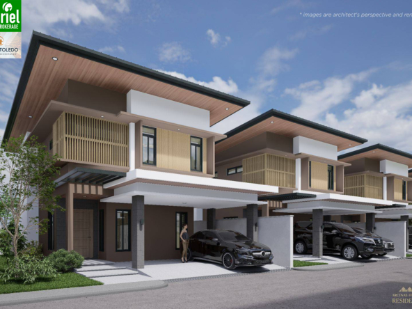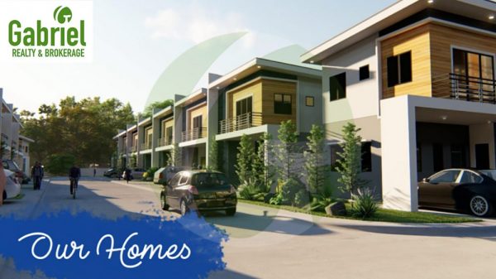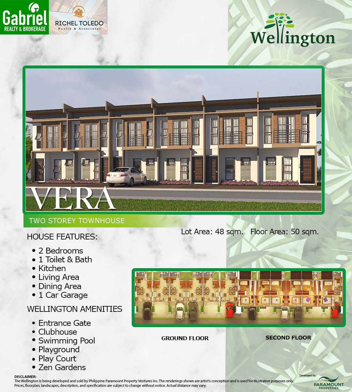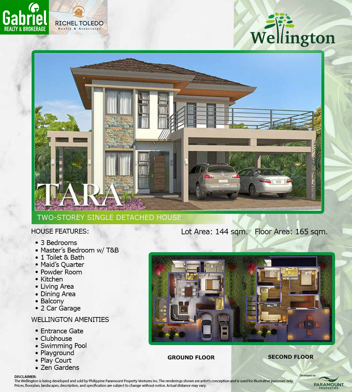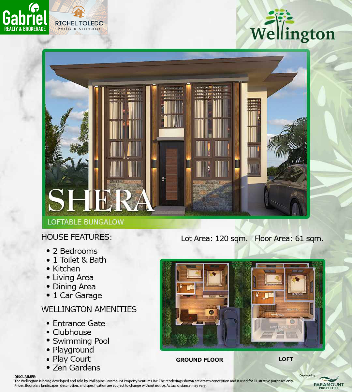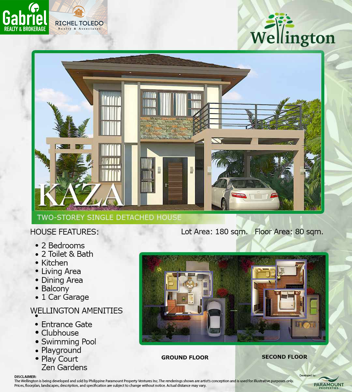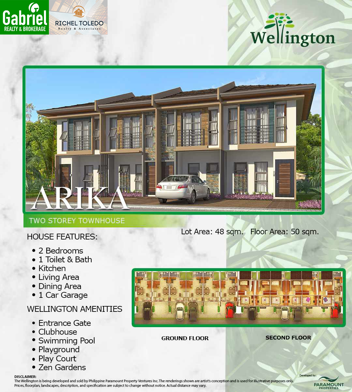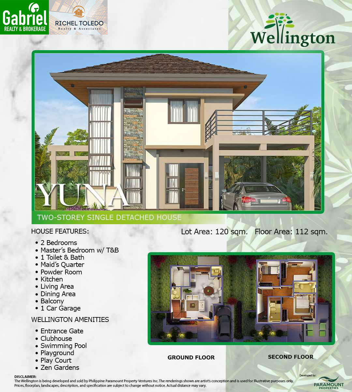WELLINGTON GREENS COMPOSTELA
Description
WELLINGTON GREENS COMPOSTELA, very near the High-Way
APRIL 2025 UPDATE: Wellington Greens Compostela is nestled in a quiet neighborhood of the town Cogon, Compostela, Cebu amid towering trees and lush greens. The project is a P1.2-billion residential community comprising of around 600 houses across 10 to 12 hectares of land.
Wellington Greens Compostela is a Zen-inspired house model with amenities that are designed to encourage outdoor bonding activities for families.
A landscaped gateway with a guardhouse will lead to an activity pavilion, swimming pool with sun deck, dual play court, playground for kids, jogging trail, and meditation garden.
All house model in Wellington Greens Compostela is designed and built as smart homes with a modern security system and provision for the use of solar panels to answer daytime electric consumption.
Automatic entrance gate also equipped with security cameras and there’s a wi-fi connection in the amenities area.
You can choose 6 Model Houses:
- Townhouse (ARIKA Model) – P3.2M – P3.5M
- Duplex (EDEA Model) –
- Loaftable Bungalow (SHERA Model) – P4.0M – P4.3M
- 2-BR Single Detached (KAZA Model) – P4.5M – P4.9M
- 3-BR Single Detached (YUNA Model) -P5.6M – P6.1M
- 5-BR Single Detached (TARA Model) – P8.0M – P9.7M
Sample Computations (updated on Apr. 20, 2025):
VERA MODEL (TOWNHOUSES)
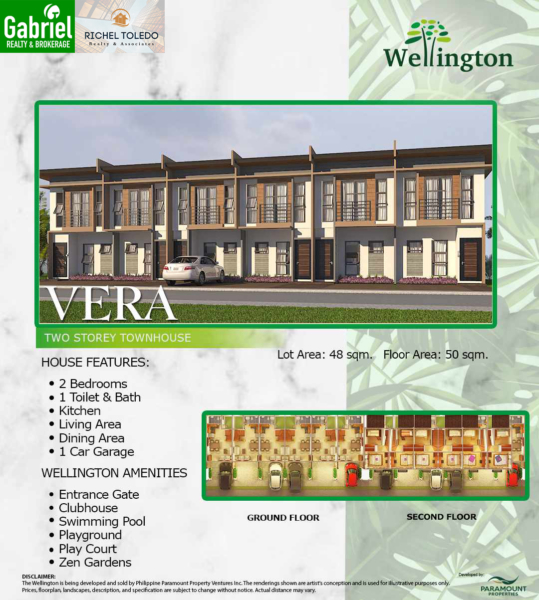
FLOOR AREA: 66 sqm
LOT AREA: 52 sqm
- 2 Bedrooms
- 1 Toilet and Bath
- 1 Carport
- Living/ Dining/ Kitchen/ Service Area

ARIKA MODEL (TOWNHOUSES)
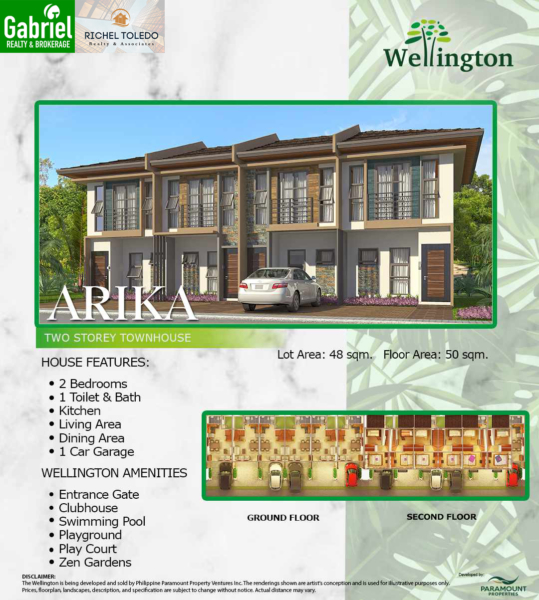
FLOOR AREA: 66 sqm
LOT AREA: 52 sqm
- 2 Bedrooms
- 1 Toilet and Bath
- 1 Carport
- Living/ Dining/ Kitchen/ Service Area

MESSAGE US FOR SAMPLE COMPUTATIONS & UNIT DETAILS!
CONTACT US:
![]() Messenger
Messenger
![]() WhatsApp
WhatsApp
![]() Viber
Viber
![]() Gmail
Gmail
![]() CALL US
CALL US
![]() SMS & iMessage
SMS & iMessage
EDEA MODEL (DUPLEX)
FLOOR AREA: 73 sqm
LOT AREA: 78 sqm
- 2 Bedrooms
- 2 Toilet and Bath
- 1 Carport
- Living/ Dining/ Kitchen/ Service Area
SHERA MODEL (LOAFTABLE BUNGALOW)
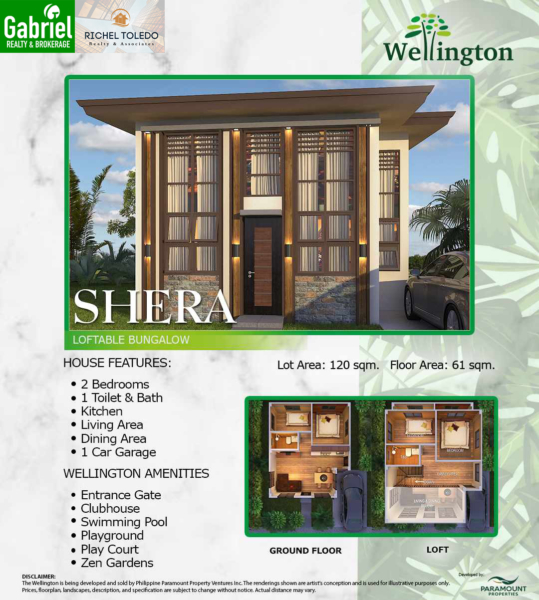
FLOOR AREA: 61 sqm
LOT AREA: 130 sqm
- 2 Bedrooms
- 1 Toilet and Bath
- 1 Carport
- Living/ Dining/ Kitchen/ Service Area

MESSAGE US FOR SAMPLE COMPUTATIONS & UNIT DETAILS!
CONTACT US:
![]() Messenger
Messenger
![]() WhatsApp
WhatsApp
![]() Viber
Viber
![]() Gmail
Gmail
![]() CALL US
CALL US
![]() SMS & iMessage
SMS & iMessage
KAZA MODEL (SINGLE DETACHED)
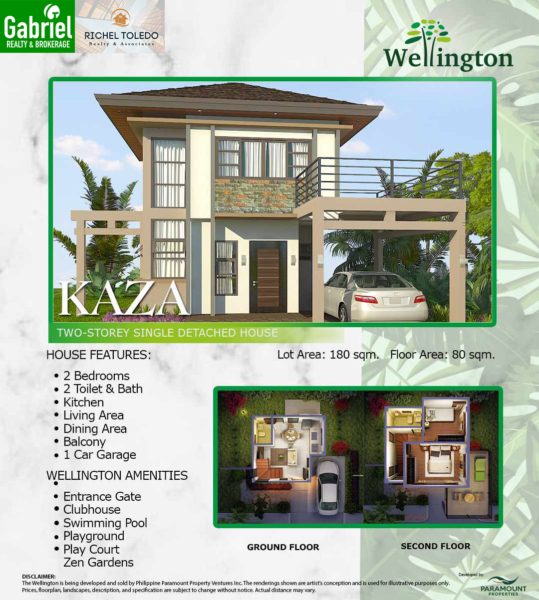
FLOOR AREA: 70 sqm
LOT AREA: 108 – 120 sqm
- 2 Bedrooms
- 2 Toilet and Bath
- 1 Carport
- Balcony (optional)
- Living/ Dining/ Kitchen/ Service Area

MESSAGE US FOR SAMPLE COMPUTATIONS & UNIT DETAILS!
CONTACT US:
![]() Messenger
Messenger
![]() WhatsApp
WhatsApp
![]() Viber
Viber
![]() Gmail
Gmail
![]() CALL US
CALL US
![]() SMS & iMessage
SMS & iMessage
YUNA W/ BALCONY MODEL (SINGLE DETACHED)
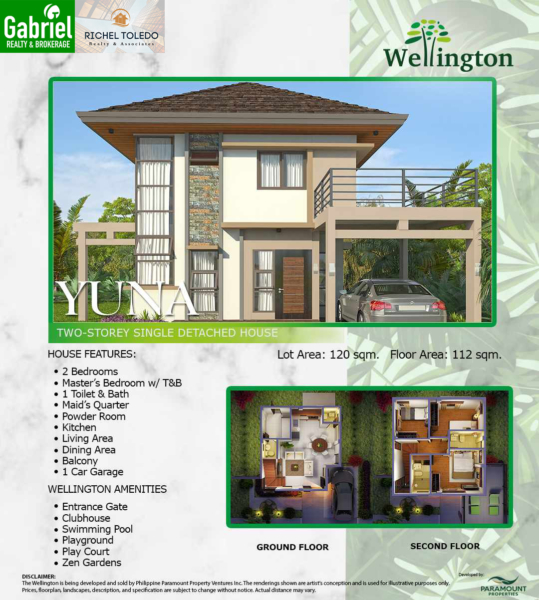
FLOOR AREA: 103 sqm
LOT AREA: 120 sqm
- 3 Bedrooms
- 1 Powder Room
- 3 Toilet and Bath
- 1 Carport
- Balcony (optional)
- Living/ Dining/ Kitchen/ Service Area

MESSAGE US FOR SAMPLE COMPUTATIONS & UNIT DETAILS!
CONTACT US:
![]() Messenger
Messenger
![]() WhatsApp
WhatsApp
![]() Viber
Viber
![]() Gmail
Gmail
![]() CALL US
CALL US
![]() SMS & iMessage
SMS & iMessage
TARA W/ BALCONY MODEL (SINGLE DETACHED)
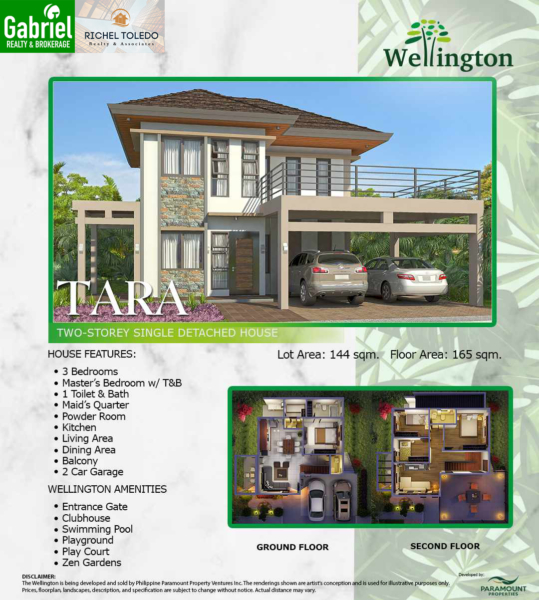
FLOOR AREA: 156 sqm
LOT AREA: 144 sqm
- 4 Bedrooms
- 1 Maid’s Quarter
- 1 Powder Room
- 4 Toilet and Bath
- 2 Carport
- Balcony (optional)
- Living/ Dining/ Kitchen/ Service Area
LOT ONLY
LOT AREA: 72 sqm – 268 sqm
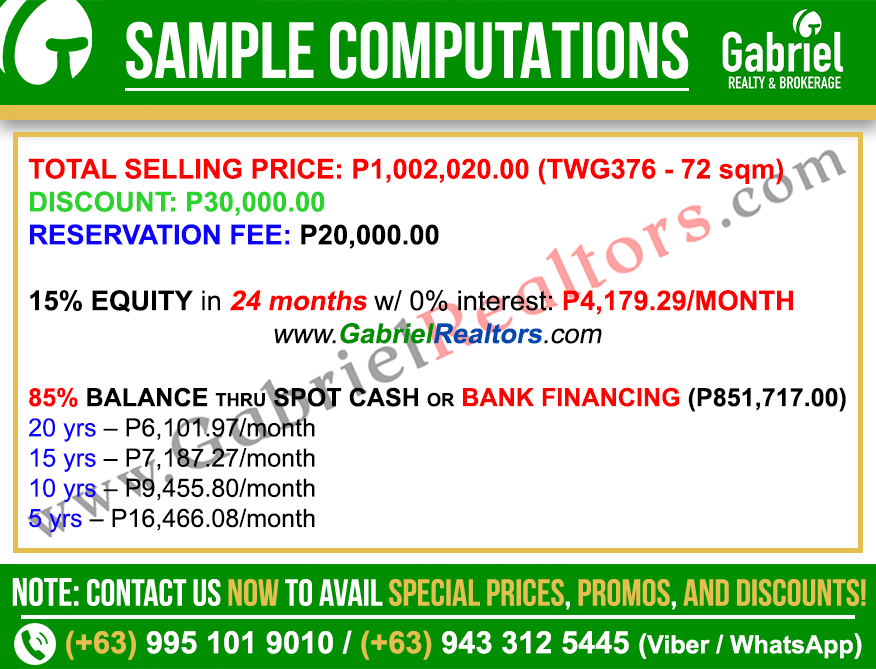
NOTE: Real Estate property value is appreciating everyday, above prices will increase without prior notice. Thus, if you want to invest in this property, better to RESERVE NOW!
CONTACT US:
![]() Messenger
Messenger
![]() WhatsApp
WhatsApp
![]() Viber
Viber
![]() Gmail
Gmail
![]() CALL US
CALL US
![]() SMS & iMessage
SMS & iMessage
AMENITIES INCLUDE:

- Swimming Pool
- Garden
- Pavillon
- Basic Integrated Security Alarm System
- Gated Community
VICINITY MAP:
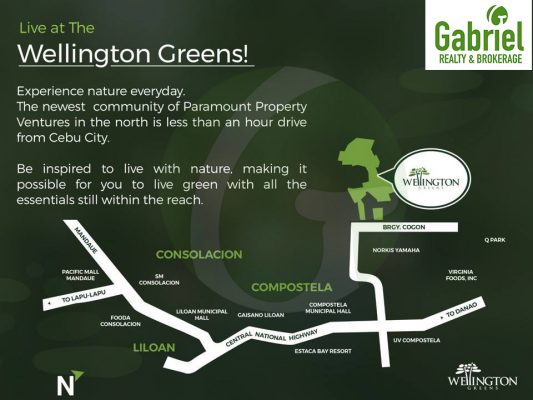
SUBDIVISION MASTER PLAN:
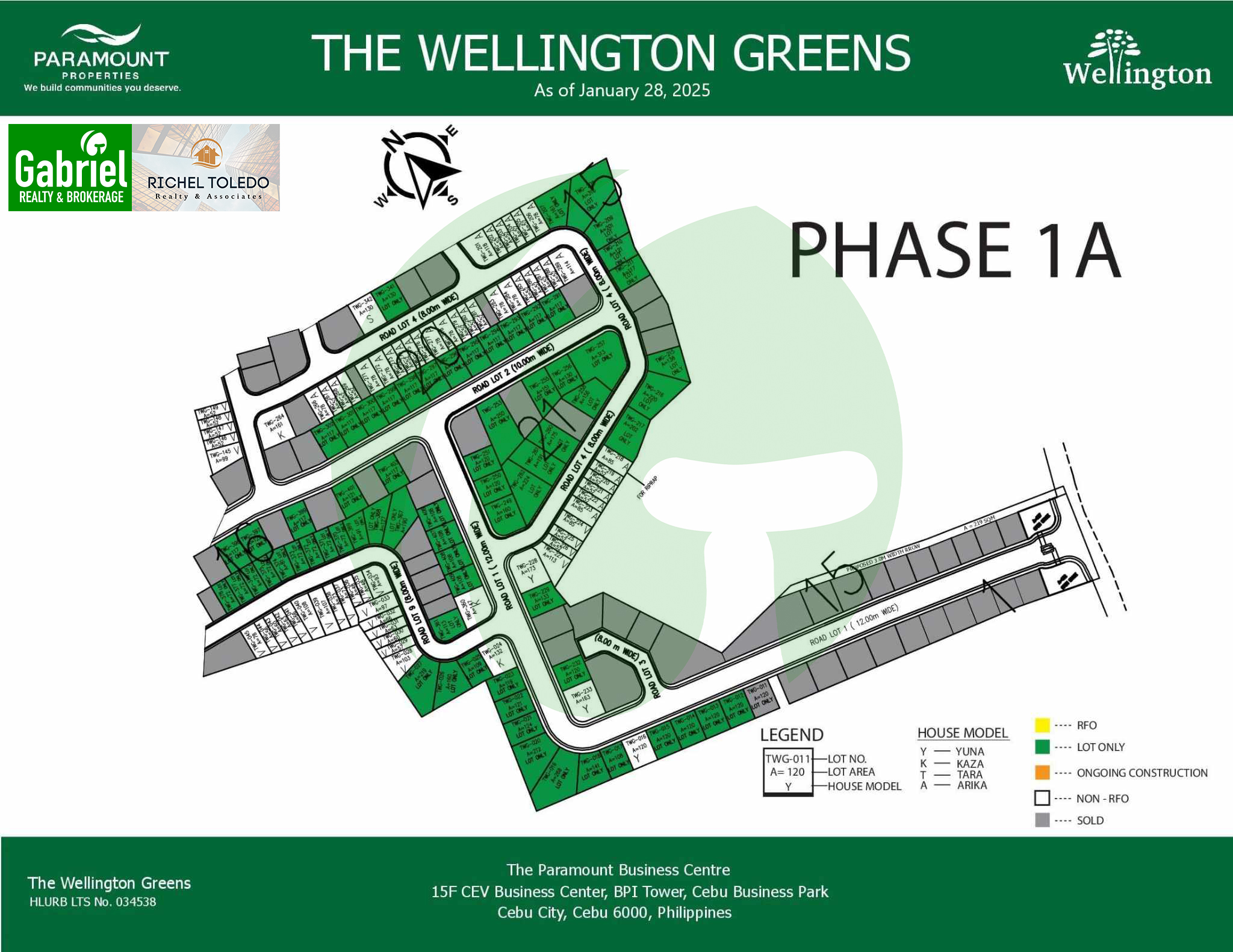
Some Pictures of Wellington Greens:





FOR INQUIRIES, SITE TOURS, & RESERVATIONS, PLEASE CONTACT US AT:
WILFRED LUCAS “COCOY” M. TOLEDO, J.D.
Licensed Real Estate Broker
PRC License No. 20332, valid until Nov. 9, 2027
DHSUD CR NO. R7-B-03/20-0833, valid until Dec. 31, 2025
PTR No. 1393152, valid until Dec. 31, 2025
RICHEL PARADIANG-TOLEDO
Licensed Real Estate Broker
PRC License No. 20331, valid until Dec. 31, 2027
DHSUD CR NO. R7-B-03/20-0835, valid until Dec. 31, 2025
PTR No. 1393151, valid until Dec. 31, 2025
![]() WARNING: Avoid fly-by-night agents, DEAL only with competent licensed real estate brokers to protect your hard-earned money
WARNING: Avoid fly-by-night agents, DEAL only with competent licensed real estate brokers to protect your hard-earned money ![]()
Address
Open on Google Maps- Address The Wellington Greens by Luchelle Dela Cruz of PPVI F243+F3V, Compostela, Cebu
- City Compostela, CEBU NORTH
- Zip/Postal Code 6003
Details
- Price: Starts at ₱11,234/Month
- Property Size: 60-156 m²
- Land Area: 52-144 m²
- Bedrooms: 1-4
- Bathrooms: 1-4
- Garages: 1-2
- Property Type: House & Lot, Residential, Subdivision
- Property Status: For Sale

